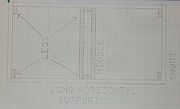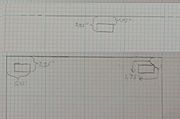Shop Table
From Makers Local 256
|
Creator: |
Contents
Overview
| This is the official design for stool height shop tables with dry-erasable tops. The end cost is targeted to be somewhere around $80. The design was created by korc and the instructions were created and refined by opticron. The under-table shelf provides a storage area for active projects as well as a conveniently placed footrest. Two of these tables have been built in addition to the original, shorter table. |
Raw Materials
Cutting these boards will result in 30" of wasted wood in 6 pieces.
- 2"x4"x8' [2]
- 2"x4"x10' [2]
- 2"x4"x12' [4]
- 4'x8' dry-erase showerboard material [1] (replacable top surface)
- 4'x8'x0.75" MDF [1]
Finished Materials
- Legs [6]
- 2"x4"x40"
- These are cut from the 10' boards.
- Short Horizontal Supports [4]
- 2"x4"x47.5"
- These are cut from the 8' boards.
- Center Horizontal Supports [4]
- 2"x4"x44.5"
- Each of these is cut from a 12' board.
- Long Horizontal Supports [4]
- 2"x4"x92.5"
- Each of these is cut from a 12' board.
- Base Table Surface [1]
- 4'x8'x0.75" MDF
- Bevel the edges of this with a router.
Assembly
Support Frame [2]
- Place the long horizontal supports 44.5" apart.
- Cap them with the short horizontal supports.
- Center the two center horizontal supports 3.5" apart between the long horizontal supports.
- Drill 2 holes for each joint, countersink them, and secure them with screws.
- Secure all joints with 2 screws.
Shelf [1]
- Make holes for the 2"x4" legs.
- Mark 5.25" and 1.75" in from a corner on a short side.
- Mark 3.25" and 1.75" in from a corner on the adjacent long side.
- Cut out the rectangle formed by these four markings.
- Mirror the hole to all four corners.
- Mark 1.75" on either side of the center of the long sides.
- Mark 3.25" and 1.75" deep from the center of the long sides.
- Cut out the rectangle formed by these four markings.
- Alternatively, make notches for the 2"x4" legs.
- Mark 5.25" in from each side on the short sides.
- Mark 3.25" in from each side on the long sides.
- Notch each corner according to the markings.
- Mark a notch in the middle of the long sides 3.5" wide and 3.25" deep.
- Notch the middle of the long sides as marked.
- Attach the shelf to the top of one of the support frames.
- Slide legs through the remaining holes.
- Secure the legs such that the top of the shelf is 1' off the ground.
Top [1]
- If necessary, bevel the edges of the MDF using a router.
- Attach the MDF to the top of the remaining support frame with screws.
- Set the MDF support frame on top of the legs.
- Use 4 screws per leg to secure the legs to the top.
- Staple the whiteboard slab to the MDF.



