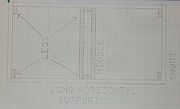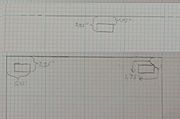Difference between revisions of "Shop Table"
From Makers Local 256
(→Materials List: update with raw materials) |
m (→Support Frame [2]: wording mod) |
||
| Line 27: | Line 27: | ||
# Place the long horizontal supports 44.5" apart. | # Place the long horizontal supports 44.5" apart. | ||
# Cap them with the short horizontal supports. | # Cap them with the short horizontal supports. | ||
| − | # Center the two | + | # Center the two center horizontal supports 3.5" apart between the long horizontal supports. |
# Drill 2 holes for each joint, countersink them, and secure them with screws. | # Drill 2 holes for each joint, countersink them, and secure them with screws. | ||
# Drill 4 holes for securing the legs and countersink them. | # Drill 4 holes for securing the legs and countersink them. | ||
Revision as of 15:24, 20 May 2009
|
Creator: |
Contents
[hide]Overview
This is the official design for stool height shop tables with dry-erasable tops. The end cost is targeted to be somewhere around $80. The design was created by korc and the instructions were created and refined by opticron
Raw Materials
Cutting these boards will result in 30" of wasted wood in 6 pieces.
- 2"x4"x8' [2]
- 2"x4"x10' [2]
- 2"x4"x12' [4]
- 4'x8' dry-erase showerboard material [1] (replacable top surface)
- 4'x8'x0.75" MDF [1]
Finished Materials
- 2"x4"x40" [6] (legs) from 10' boards
- 2"x4"x47.5" [4] (short horizontal supports) from 8' boards
- 2"x4"x44.5" [4] (center horizontal supports) from 12' boards
- 2"x4"x92.5" [4] (long horizontal supports) from 12' boards
- 4'x8'x0.75" MDF [1] (base table surface) with beveled edges
Assembly
Support Frame [2]
- Place the long horizontal supports 44.5" apart.
- Cap them with the short horizontal supports.
- Center the two center horizontal supports 3.5" apart between the long horizontal supports.
- Drill 2 holes for each joint, countersink them, and secure them with screws.
- Drill 4 holes for securing the legs and countersink them.
- Secure all joints with 2 screws.
Shelf [1]
- Make holes for the 2"x4" legs.
- Mark 5.25" and 1.75" in from a corner on a short side.
- Mark 3.25" and 1.75" in from a corner on the adjacent long side.
- Cut out the rectangle formed by these four markings.
- Mirror the hole to all four corners.
- Mark 1.75" on either side of the center of the long sides.
- Mark 3.25" and 1.75" deep from the center of the long sides.
- Cut out the rectangle formed by these four markings.
- Alternatively, make notches for the 2"x4" legs.
- Mark 5.25" in from each side on the short sides.
- Mark 3.25" in from each side on the long sides.
- Notch each corner according to the markings.
- Mark a notch in the middle of the long sides 3.5" wide and 3.25" deep.
- Notch the middle of the long sides as marked.
- Attach the shelf to the top of one of the support frames.
- Slide legs through the remaining holes.
- Secure the legs such that the top of the shelf is 1' off the ground.
Top [1]
- If necessary, bevel the edges of the MDF using a router.
- Attach the MDF to the top of the remaining support frame with screws.
- Set the MDF support frame on top of the legs.
- Use 4 screws per leg to secure the legs to the top.
- Staple the whiteboard slab to the MDF.

